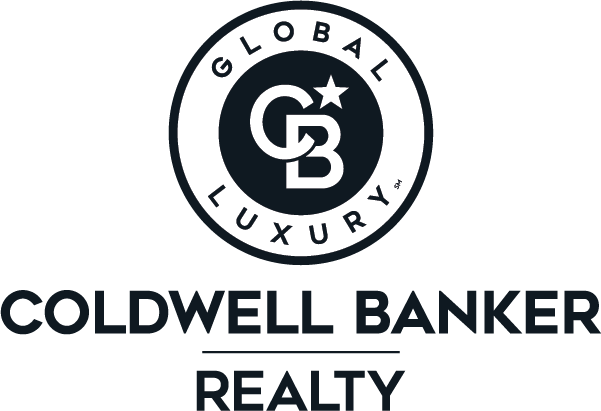


Listing Courtesy of: Arizona Regional MLS / Coldwell Banker Realty / Dragosh "D. Andre" Nicu
22718 W Sierra Ridge Way Wittmann, AZ 85361
Active (295 Days)
$774,900
Description
MLS #:
6676150
6676150
Taxes
$3,231
$3,231
Lot Size
1 acres
1 acres
Type
Single-Family Home
Single-Family Home
Year Built
2005
2005
Style
Ranch
Ranch
Views
Mountain(s)
Mountain(s)
County
Maricopa County
Maricopa County
Listed By
Dragosh "D. Andre" Nicu, Coldwell Banker Realty
Source
Arizona Regional MLS
Last checked Dec 27 2024 at 7:15 PM GMT+0000
Arizona Regional MLS
Last checked Dec 27 2024 at 7:15 PM GMT+0000
Bathroom Details
Interior Features
- Eat-In Kitchen
- Breakfast Bar
- Intercom
- Wet Bar
- Double Vanity
- Full Bth Master Bdrm
- Separate Shwr & Tub
- Tub With Jets
- Granite Counters
Lot Information
- Desert Front
- Dirt Back
- Gravel/Stone Front
Property Features
- Fireplace: Gas
Heating and Cooling
- Electric
- Refrigeration
- Programmable Thmstat
- Ceiling Fan(s)
Pool Information
- None
Homeowners Association Information
- Dues: $30
Flooring
- Tile
- Wood
Exterior Features
- Painted
- Stucco
- Frame - Wood
- Roof: Tile
Utility Information
- Sewer: Septic In & Cnctd, Private Sewer
School Information
- Elementary School: Nadaburg Elementary School
- Middle School: Mountainside Middle School
- High School: Mountainside High School
Parking
- Dir Entry Frm Garage
- Electric Door Opener
- Rv Gate
Stories
- 1.00000000
Living Area
- 3,017 sqft
Location
Estimated Monthly Mortgage Payment
*Based on Fixed Interest Rate withe a 30 year term, principal and interest only
Listing price
Down payment
%
Interest rate
%Mortgage calculator estimates are provided by Coldwell Banker Real Estate LLC and are intended for information use only. Your payments may be higher or lower and all loans are subject to credit approval.
Disclaimer: Listing Data Copyright 2024 Arizona Regional Multiple Listing Service, Inc. All Rights reserved
Information Deemed Reliable but not Guaranteed.
ARMLS Last Updated: 12/27/24 11:15.
Information Deemed Reliable but not Guaranteed.
ARMLS Last Updated: 12/27/24 11:15.



Come and See why YOU CAN TRULY FEEL AT HOME HERE. RV Gate, 3 Car Garage, Covered Patio. Exterior of Home was repainted 3 years ago. Com System/Surround Sound installed. Walk-in Pantry. Original owner - lovingly and meticulously maintained this Luxurious Home, spared no expense.