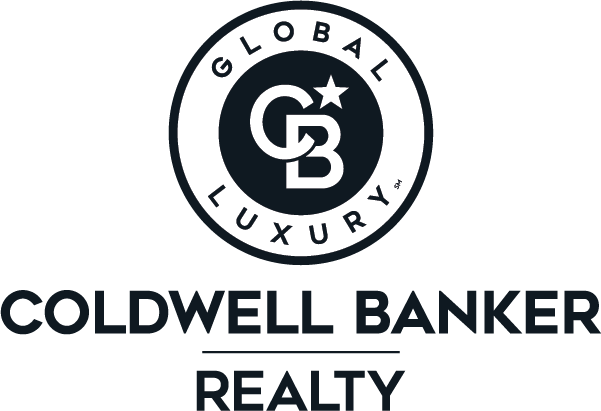


Listing Courtesy of: Arizona Regional MLS / Coldwell Banker Realty / Karen Weston
11633 E Bella Vista Drive Scottsdale, AZ 85259
Active (31 Days)
$1,150,000

MLS #:
6787599
6787599
Taxes
$3,302
$3,302
Lot Size
6,974 SQFT
6,974 SQFT
Type
Single-Family Home
Single-Family Home
Year Built
1994
1994
Style
Santa Barbara/Tuscan
Santa Barbara/Tuscan
Views
Mountain(s), City Lights
Mountain(s), City Lights
County
Maricopa County
Maricopa County
Listed By
Karen Weston, Coldwell Banker Realty
Source
Arizona Regional MLS
Last checked Dec 24 2024 at 12:12 AM GMT+0000
Arizona Regional MLS
Last checked Dec 24 2024 at 12:12 AM GMT+0000
Bathroom Details
Interior Features
- Granite Counters
- High Speed Internet
- Tub With Jets
- Separate Shwr & Tub
- Full Bth Master Bdrm
- Double Vanity
- Pantry
- Kitchen Island
- Vaulted Ceiling(s)
- Soft Water Loop
- No Interior Steps
- Fire Sprinklers
- Breakfast Bar
- Eat-In Kitchen
Lot Information
- Auto Timer H2o Back
- Auto Timer H2o Front
- Gravel/Stone Back
- Gravel/Stone Front
- Desert Front
- Desert Back
- Sprinklers In Front
- Sprinklers In Rear
Property Features
- Fireplace: Gas
- Fireplace: Family Room
- Fireplace: 1 Fireplace
Heating and Cooling
- Natural Gas
- Ceiling Fan(s)
- Refrigeration
Pool Information
- None
Homeowners Association Information
- Dues: $228
Flooring
- Stone
- Carpet
Exterior Features
- Frame - Wood
- Stucco
- Painted
- Roof: Tile
Utility Information
- Sewer: Public Sewer
School Information
- Elementary School: Laguna Elementary School
- Middle School: Mountainside Middle School
- High School: Desert Mountain High School
Parking
- Electric Door Opener
- Dir Entry Frm Garage
- Attch'D Gar Cabinets
Stories
- 1.00000000
Living Area
- 2,545 sqft
Location
Estimated Monthly Mortgage Payment
*Based on Fixed Interest Rate withe a 30 year term, principal and interest only
Listing price
Down payment
%
Interest rate
%Mortgage calculator estimates are provided by Coldwell Banker Real Estate LLC and are intended for information use only. Your payments may be higher or lower and all loans are subject to credit approval.
Disclaimer: Listing Data Copyright 2024 Arizona Regional Multiple Listing Service, Inc. All Rights reserved
Information Deemed Reliable but not Guaranteed.
ARMLS Last Updated: 12/23/24 16:12.
Information Deemed Reliable but not Guaranteed.
ARMLS Last Updated: 12/23/24 16:12.

Description